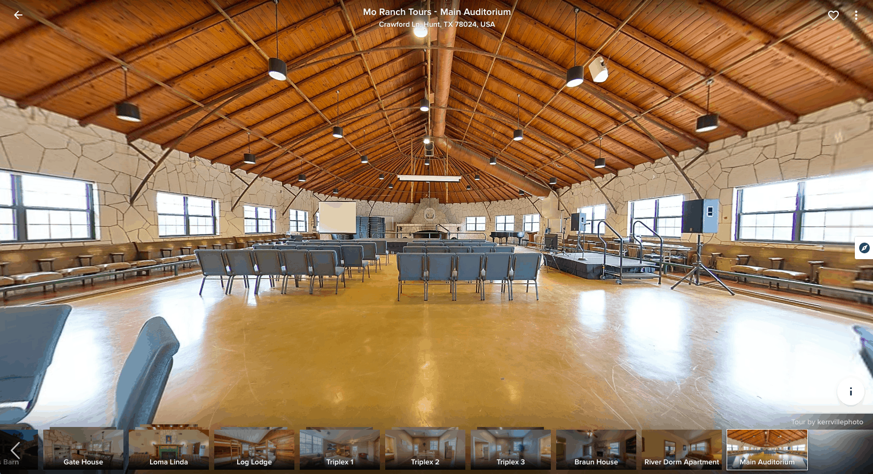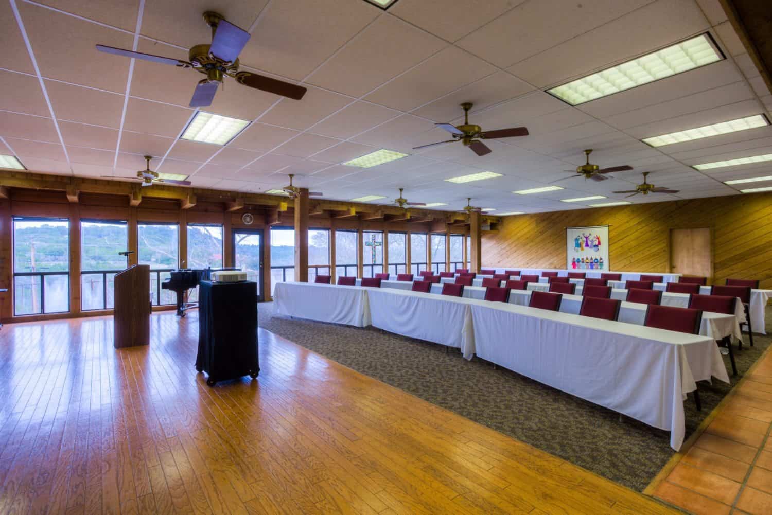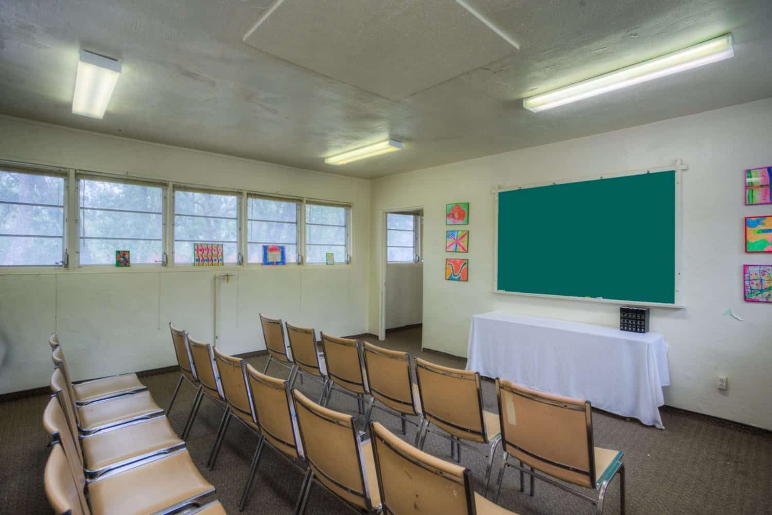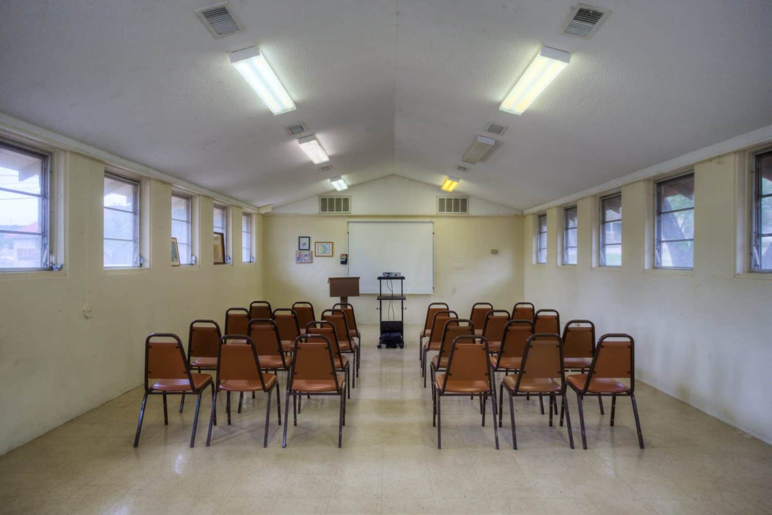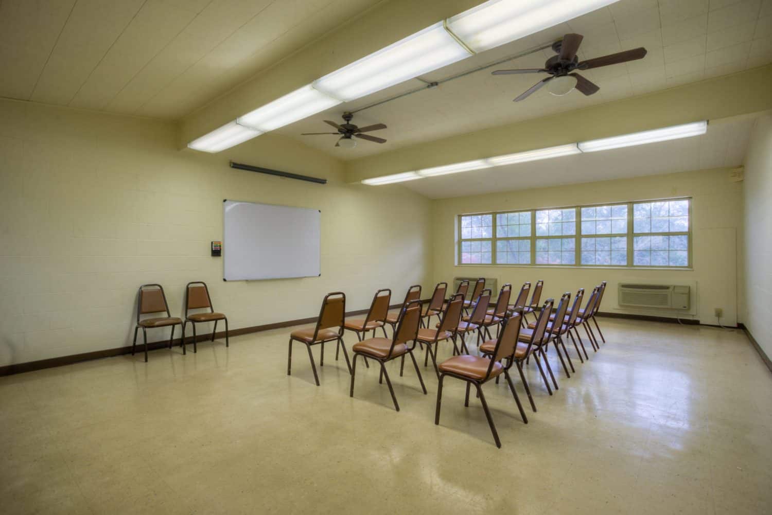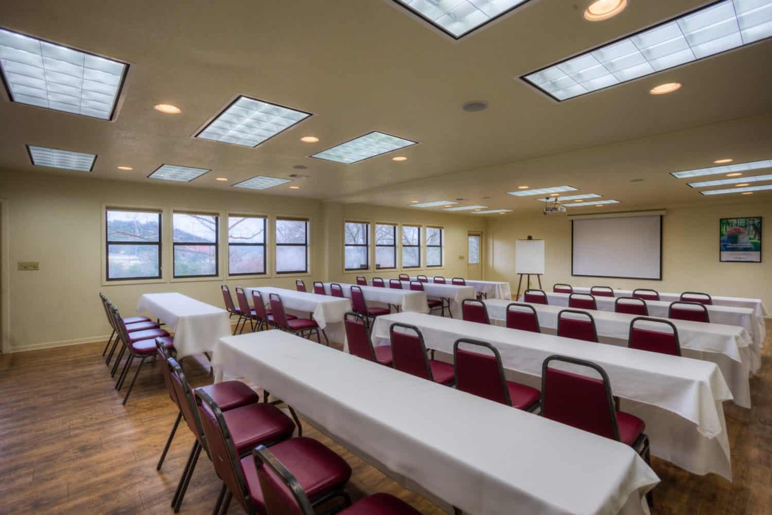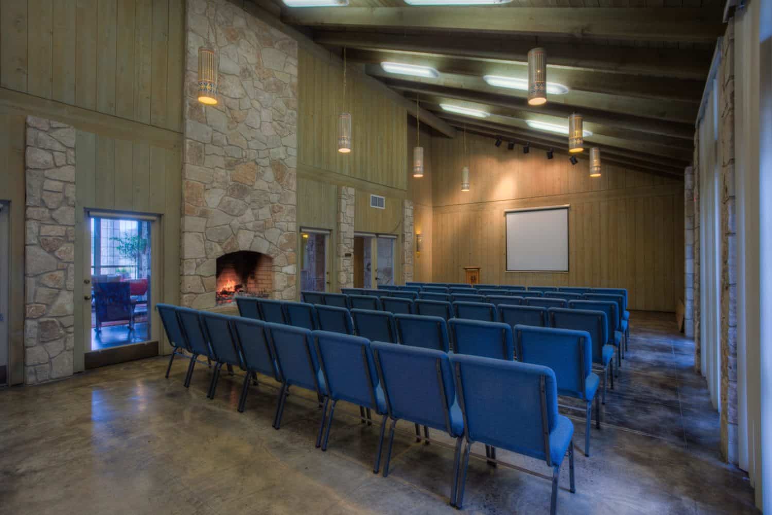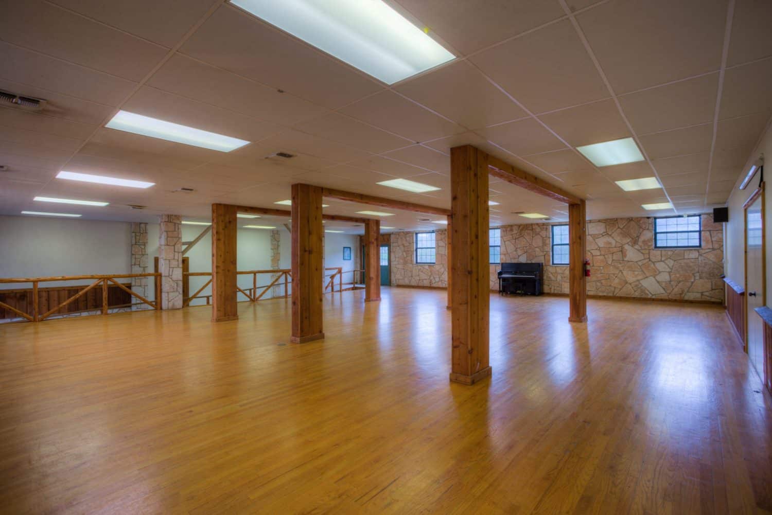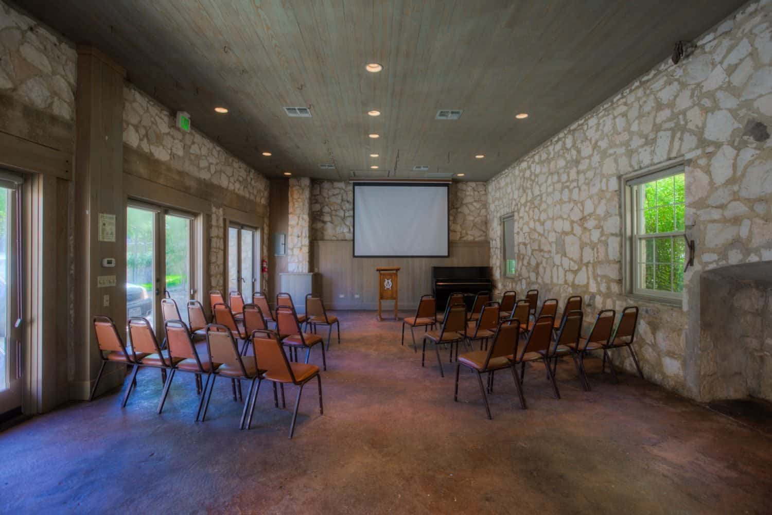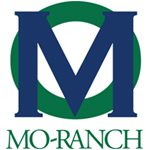Meeting Spaces at Mo-Ranch
Over 20,000 square feet of meeting space options.
Main Auditorium
Built as a skating rink and gymnasium in 1939, our Main Auditorium now serves as the center of many adult and youth conferences and other assemblies throughout the year. Recent renovations provide cool AC and other amenities while preserving the natural beauty of the structure’s rafters and wood construction. Accommodates 400 set up theater style and 500 without seating.
Wi-Fi Available ![]()
Dishman Auditorium
Located in the main registration building, Dishman Auditorium seats 100 comfortably. Amenities include an adjoining kitchen, grand piano and a projection screen.
Sample Classrooms
Trull, Westview, Cow Barn, and Chicken Classrooms accommodate small groups of 15-50 people. 15 rooms are available in the 4 classroom buildings spread out over the ranch. Provide “breakout” spaces for large conferences, or the perfect place for a small meeting.
Grace Room
The Grace Room meeting space is in between Wynne and Flato lodges behind the comfortable, furnished lobby area. Adjoining kitchen, high ceilings, upright piano. Accommodates 70 set up theater style.
Barn Theater
The Barn Theater, part of a dairy facility built in 1943, was for many years the theater for Austin College Summer Troupe. In 1995, it was renovated to provide a meeting room for up to 100 people. Furnishings include a piano, podium and other equipment as needed for meetings.
Manor House Conference Room
The Manor House Conference Room was originally the carriage house for the residents of Manor House. It has been transformed into a charming meeting room that features a wall of French doors and a ceiling with the original hoists and pulleys for the carriages. Able to accommodate 50 people, the space includes a bathroom, a kitchenette, a retractable screen and a piano.

